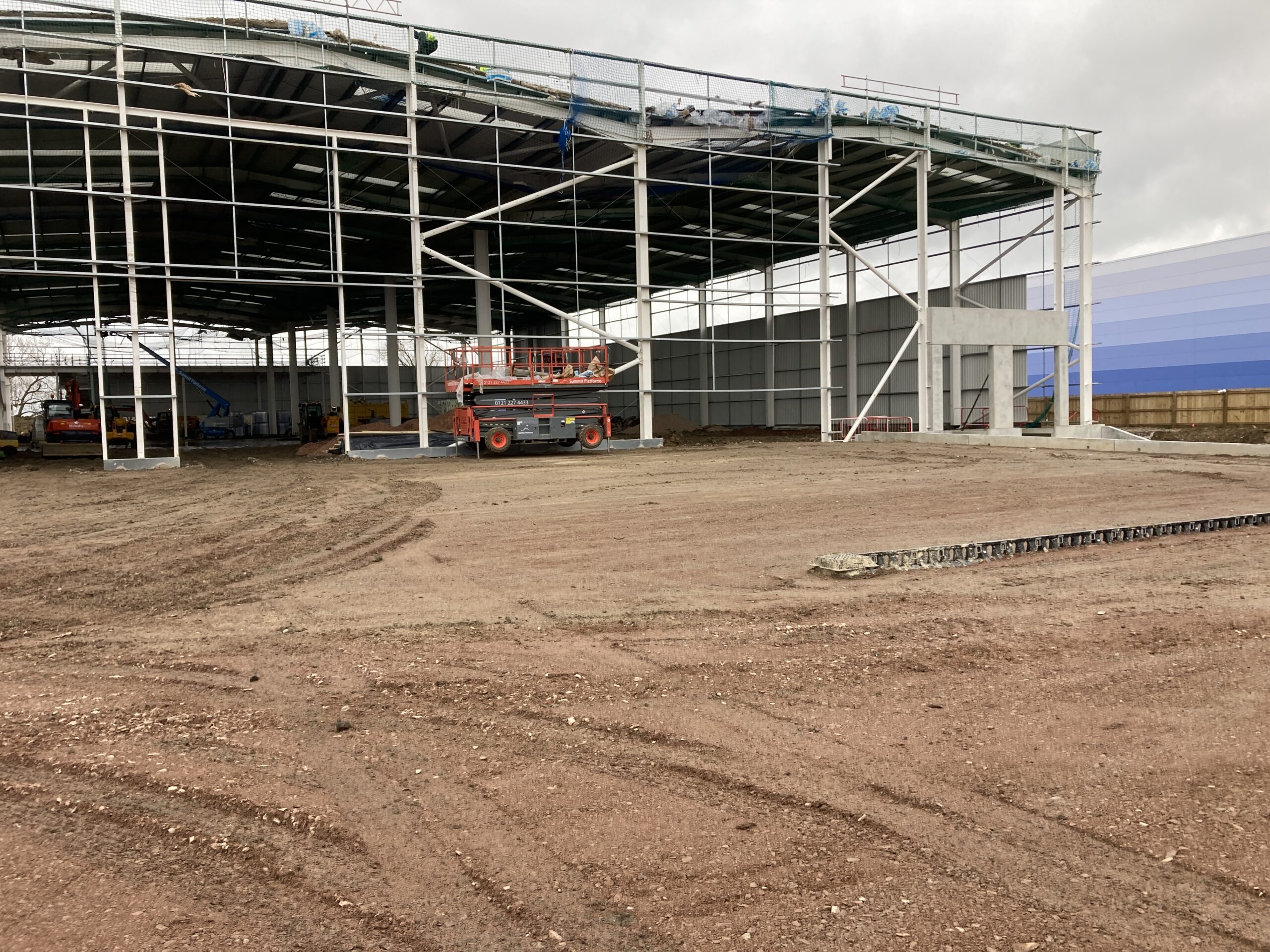
MULBERRY
LUTTERWORTH, UK

LUTTERWORTH, UK
AVONMOUTH UK
MULBERRY
LUTTERWORTH, UK
Client:
Mulberry
Role:
Civil engineering peer review, construction inspections and client advisory.
Location:
Lutterworth, UK
Project Details
Enterprise Park Lutterworth presents a prime industrial and logistics opportunity within the heart of Magna Park, offering a total of 90,000 sq ft of modern space, including buildings up to 68,802 sq ft. The site benefits from a strategic location just 2 miles from M1 Junction 20 and 7 miles from M69 Junction 1, with excellent connectivity via the A5 and A4303. This well-established industrial hub is home to a range of respected occupiers such as Movianto, Whistl, JD.com, Lidl, Toyota, and Asda.
Unit 4 at Mulberry Enterprise Park represents the last remaining plot, offering a rare design and build opportunity within Magna Park Lutterworth — Europe’s largest dedicated distribution park — making it an ideal choice for companies seeking premium logistics space in a world-class location.
The development of an additional industrial unit at Mulberry Enterprise Park is progressing at an advanced stage. The construction currently includes the completion of reinforced concrete foundations designed to accommodate substantial vertical loads and ensure structural stability over the long term. The steel portal frame has been fully erected, providing the primary skeletal support of the building and enabling large clear spans optimal for flexible interior layout. Cladding installation, comprising insulated metal panels, is underway to enhance the building envelope’s thermal performance and weather resistance in compliance with Part L Building Regulations.
Key drainage systems integral to the substructure are scheduled for imminent installation, essential for effective surface water management and prevention of hydrostatic pressure on the foundations. Concurrently, preparatory works for the external site are advancing, including ground compaction and grading to establish robust support for paved areas and HGV manoeuvring zones.
Internally, high-strength concrete floor slabs are being prepared, designed for heavy-duty usage with specifications that account for point loads from racking systems and HGV traffic. These slabs incorporate reinforced mesh and fiber to enhance durability, reduce cracking, and extend service life. Surface finishing will include trowelled smooth concrete and high-wear epoxy coatings in operational zones to withstand high traffic and facilitate maintenance.
The project is managed by Pioneer as the main contractor, responsible for coordinating complex trade interfaces and maintaining adherence to rigorous health and safety standards on site. Their expertise ensures timely execution while meeting the technical performance criteria stipulated for modern industrial logistics facilities, including requirements for internal office fit-outs, car parking, and extensive HGV loading dock infrastructure.
