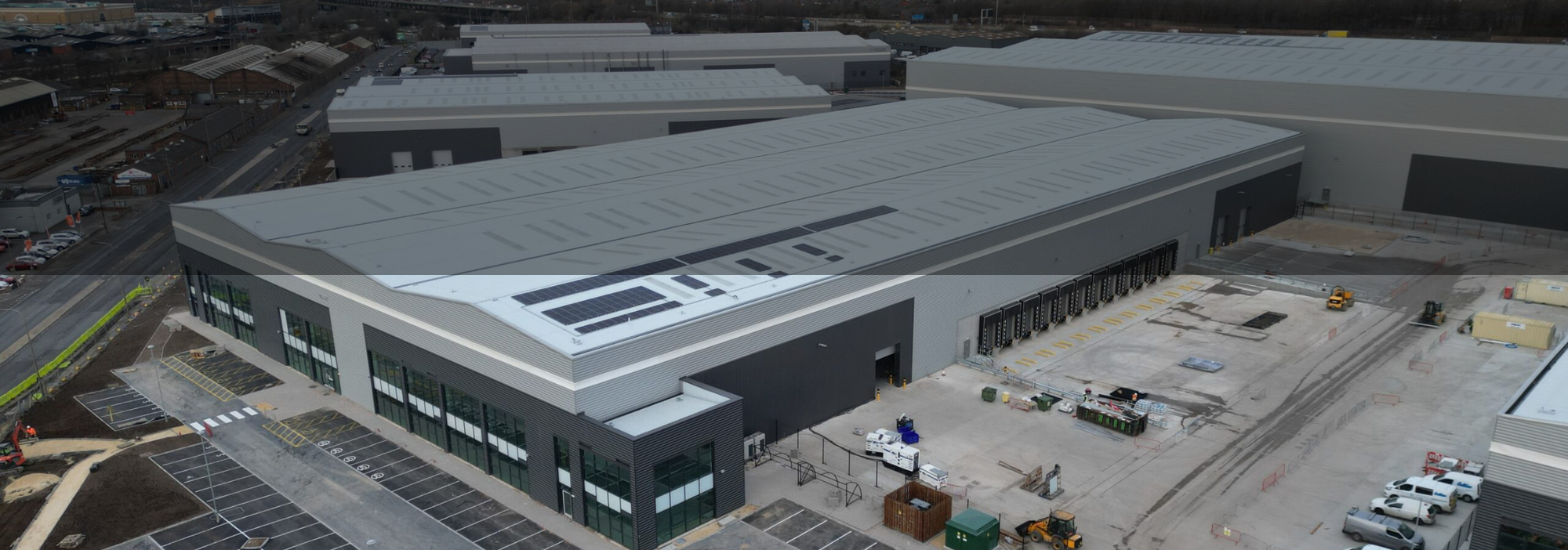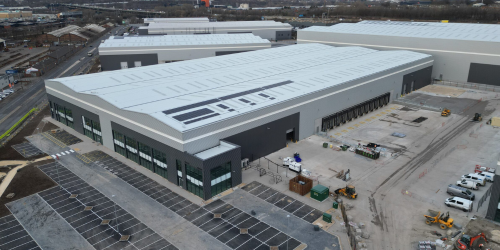
BESSEMER PARK - PHASE II
SHEFFIELD, UK
BESSEMER PARK - PHASE II
SHEFFIELD, UK
Client:
PLP
Role:
- Structural engineering
- Civil engineering, including the s.278 highways design
Location:
Sheffield, UK
Project Details
BE Design have supported PLP with the speculative development of four distribution centres at the Bessemer Park site off Shepcote Lane, Sheffield, from concept to construction with civil and structural engineering services.
The site sits within the Sheffield City Region’s ‘Advanced Manufacturing Innovation District’ (AMID), home to many of the world’s leading manufacturers across a variety of sectors including aerospace, defence,
transportation, nuclear, oil, gas and healthcare.
The site comprises four separate distribution centres, ranging in
building footprint area from 83,000ft2 to 292,000ft2, with associated external hardstanding and gatehouse provision.
Challenges and Opportunities
The site was previously occupied by a stainless steel producer, where heavy manufacturing processes were carried out. Previous building structures, including basements and corridors to depths of up to 13m had been backfilled with various material to varying degrees of compaction. Construction for the new development required detailed consideration of the varying ground, significant ‘hard spots’ as well as general ‘soft spots’, which led to the requirement for a complex ground works solution. This included removal of shallow obstructions to avoid hard spots; implementation of Dynamic Compaction/Dynamic Replacement under building footprints to provide full depth treatment in the made ground, giving consideration of the buried obstructions and appropriately filling any remaining, deeper, voided structures. External areas were treated with combination of level reduction and Rolling Dynamic Compaction to provide full depth treatment, prior to upfilling to an engineered specification to achieve appropriate settlement criteria. Construction was undertaken to match the specification requirements with continual monitoring to ensure the base requirements were achieved. From the onset, one of the biggest challenges was identifying historic substructures and creation of appropriate relevant performance. BE Design mapped out the anticipated substructure obstructions interpreted from comprehensive, historic record drawings and a full 3D model was prepared, including varying ground profiles and groundwater levels. This enabled the substructures to be coordinated with the constraints in the ground.
The Drainage Strategy was based upon continued discharge into public sewers, whilst introducing SuDS in the form of permeable paving and a large attenuation basin to the south of the site within land not identified for development. This avoided the need for large, buried tanks and improved the potential for biodiversity and amenity space. Additional storage was provided within the pipe network, utilising large, corrugated steel conduits in an economical arrangement. Full consultation with the Water Authority and Lead Local Flood Authority was undertaken from the early stages of the project to ensure the approvals process ran smoothly.
The nature of the site levels required significant earthworks and numerous retaining walls between units due to the dense nature of the development, although the design was refined to value engineer the extents of retaining walls to a minimum.
The site is accessed by two direct entrance/exit points on to the Shepcote Lane dual carriageway adjacent to the site. Whilst planning approval was granted for these along with the main development proposals, the access arrangements, and particularly ability to access the southern entrance from both directions was challenged by the authorities. Through lengthy negotiations, encouraging dialogue with other parties, and considering alternative junction arrangements and forms of traffic safety measures, such as additional signage and safety camera provision, BE were instrumental in securing agreement in principle for the accesses. Having agreed the principals BE have completed the Section 278 technical design for the two traffic-signal controlled entrances and obtained Technical Approval for each.
Added Value
BE Design took a pro-active approach, supporting the end client and contractor through continual collaborative meetings, including regular site visits from the start of construction through the key construction activity flag points, such as ground improvement works commencement, building floor slab pours etc.
Timely reviews and discussions were undertaken with various third-parties
including sub-contractors, producing sketches and 3D images to communicate effectively to ensure a smooth project delivery, Network Rail, in the interface with their structures, and Sheffield Highways & South Yorkshire Police in the supply and installation of a safety camera.
To assist the Client with their potential tenant negotiations, BE Design were
pro-active in clarifying all tenant requirements and producing drawings to
reflect these so these works could be incorporated with minimal delay and
without affecting the programme.
Our standard project delivery model sees our teams utilising BIM 360 for all project in-house projects, seeing our team able to support the complex
coordination and collaboration needs of the project.
Innovations
To aid the understanding of the original underground obstructions, BE Design modelled the historic obstructions along with ground profile to identify zones of particular difficulty, where differing ground solutions would be required. This was undertaken using civils 3-D BIM360 software. The view below is taken from the model look upwards from beneath the historic foundation obstructions.

